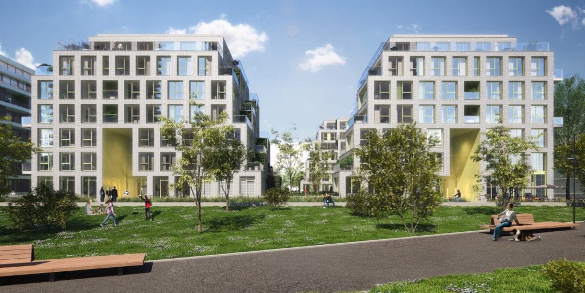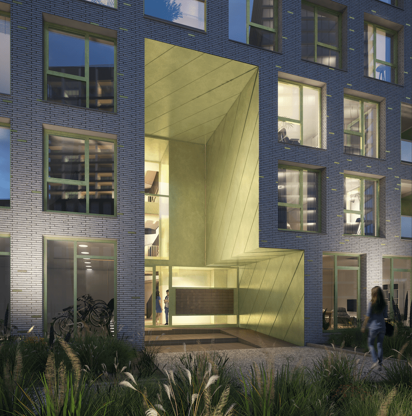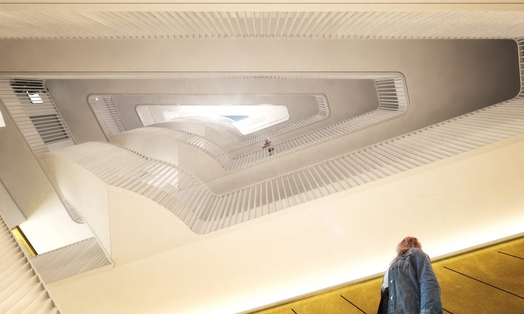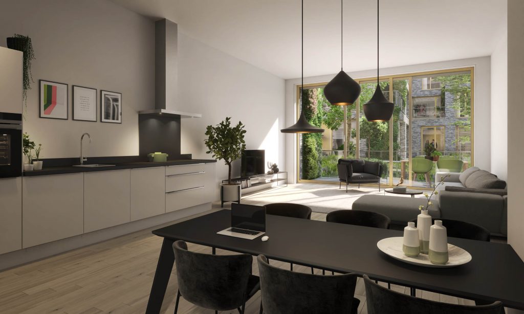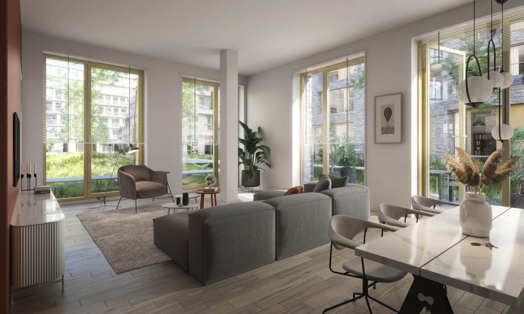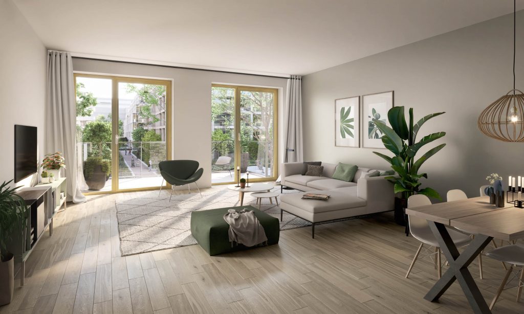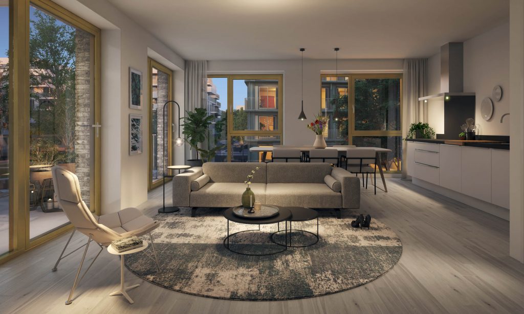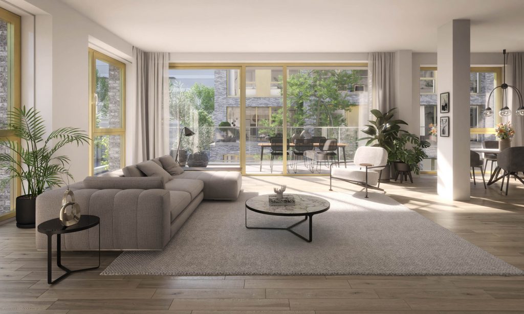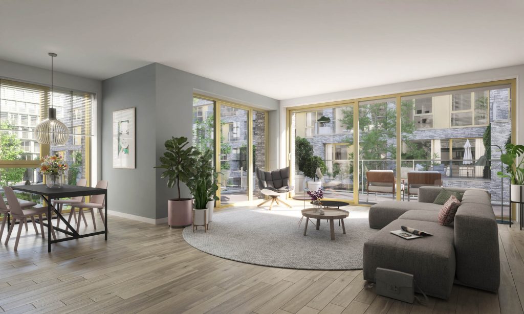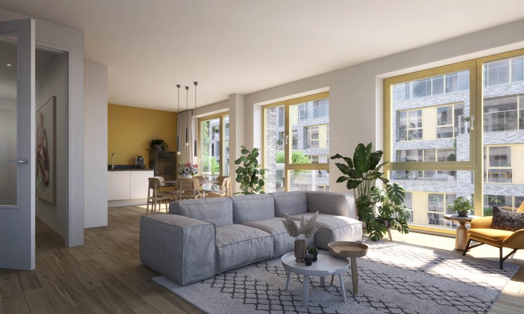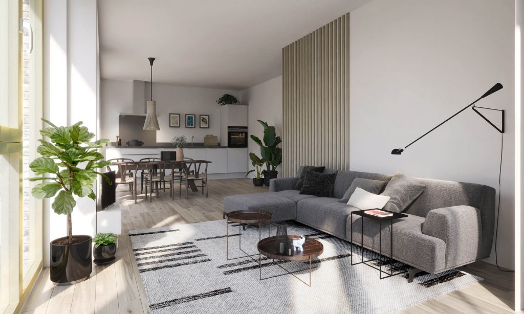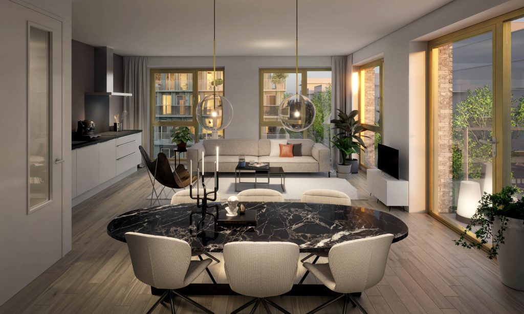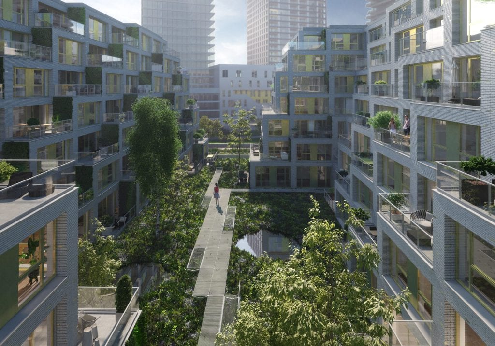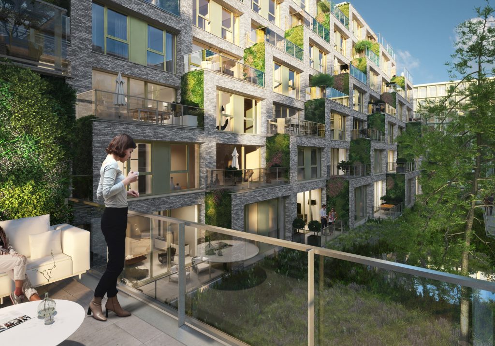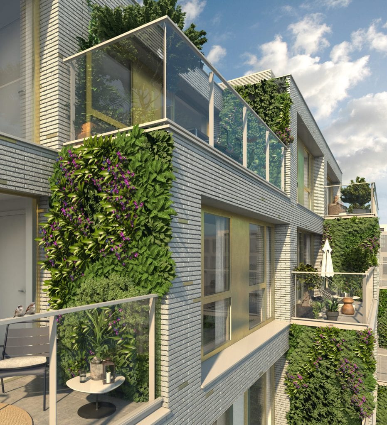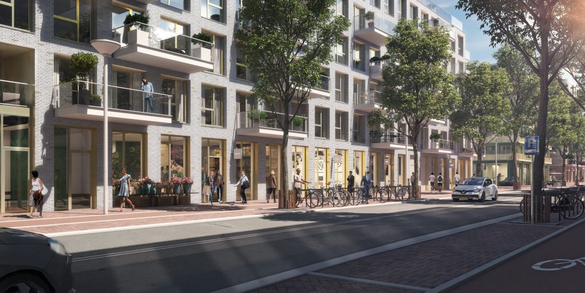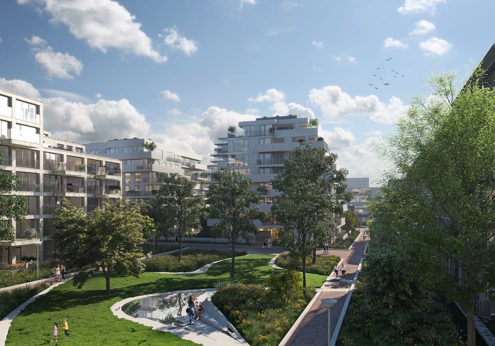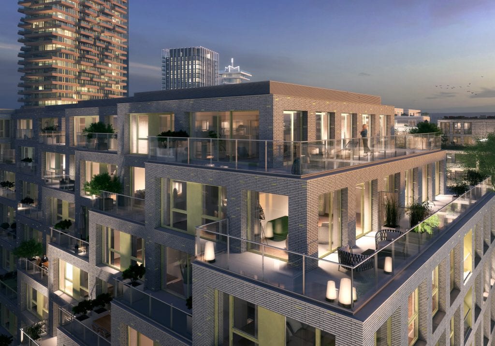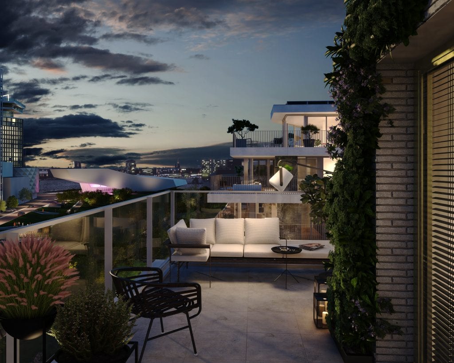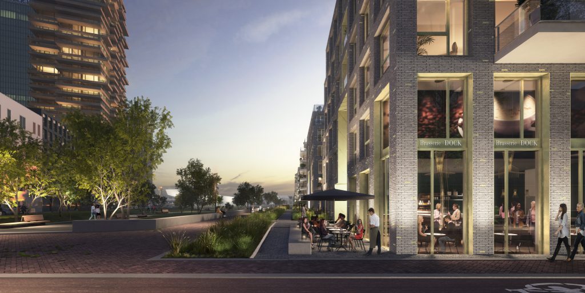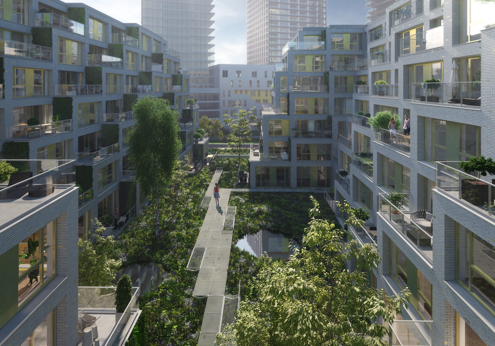
The Twins | rented out
Choosing to rent in The Twins in Aan het IJ is a choice for flexibility and freedom. And quality. The architecture is appealing, there’s plenty of greenery and the apartments are both luxurious and complete. All rental apartments in The Twins are already rented out.
High-end architecture
The height of each main entrance impresses and it’s finished with high-quality brass wall panelling. Now that’s what you call making an entrance! The buildings in the complex have a warm, rugged appearance. The window frames are sleek and slender and the façade brickwork is a pleasing mix of matt bricks peppered here and there with glossy “strewn stones”. The terraces are enclosed in glass and thus completely transparent, giving you an optimum view outside.
The height of the main entrances to the buildings is impressive, to say the least, and they are finished with high-quality brass wall panelling. That, in itself, is well worth coming home to!
Living in The Twins
The rental apartments in The Twins are located in two buildings, spread across the ground floors up to and including the fourth floors. This gives you plenty of choice, particularly when you bear in mind that what’s on offer varies from a compact studio of 43m2 to a spacious four-room apartment covering 130m2. That said, the number of studios and four-room apartments are limited. Most of the apartments are two- and three-room dwellings.
Tour of The Twins
With apartments facing southeast, southwest, northwest and northeast, the views on offer, as well as orientation to the sun, are very diverse. Maybe you like starting your day bathed in the morning sunshine, enjoying a coffee and reading the newspaper on the terrace? Alternatively, you might be the type who appreciates a late dinner in the ambiance of the warm evening sun? Or perhaps you’d prefer a view of Schegpark, complemented by the EYE Film Museum and the A’DAM tower in the background? All options are catered for. By the way, the views across the green courtyard or the green “valley” between The Twins are also awe-inspiring!
Oasis of green
Just like the other buildings in the Aan het IJ district, The Twins boasts a bespoke green overcoat. For residents, the green zones around the buildings create a pleasant impression of distance from the public spaces, conjuring up the feeling that you are living in the midst of nature.
The garden courtyard between The Twins is reminiscent of a green valley, a gently sloping landscape with a diversity of trees and plants. At the “valley’s” lowest point water elements capture a great deal of light and reflect the sky, the surrounding landscape and the buildings themselves to give an extra spacious feeling. The garden courtyard invites you to enjoy a drink with a friend or with one of your neighbours, or just relax and read a book. The “green walls” constitute a unique part of the design of The Twins. These are gorgeous, vertical gardens along some balcony walls and are, possibly, the ideal way to inject more greenery into the city.
Unique location
The Twins is in a unique location in the new city district of Aan het IJ, next to the green Schegpark and the dynamic Docklandsweg, with its boutiques and restaurants. A number of apartments command a view of Schegpark (some even look out across the EYE Film Museum and the A’DAM Tower), while others offer a vista across the green courtyard or the Van der Pekbuurt. The centre of Amsterdam is very close by and quick and easy to reach by ferry. Furthermore, all Amsterdam North’s hotspots are conveniently at hand.
Downloads in Dutch
Complete technical floorplan – ground floor
COMPLETE TECHNICAL FLOORPLAN – FIRST FLOOR
COMPLETE TECHNICAL FLOORPLAN – SECOND FLOOR
COMPLETE TECHNICAL FLOORPLAN – THIRD FLOOR
COMPLETE TECHNICAL FLOORPLAN – FOURTH FLOOR
INDIVIDUAL FLOORPLANS – GROUND FLOOR
INDIVIDUAL FLOORPLANS – FIRST FLOOR
INDIVIDUAL FLOORPLANS – SECOND FLOOR
INDIVIDUAL FLOORPLANS – THIRD FLOOR
INDIVIDUAL FLOORPLANS – FOURTH FLOOR
Downloads, kitchen specifications
PDF KITCHEN SPECIFICATIONS, TOTAL, PART 1
Part 1 = woningtype Wt01b, Wt03a, Wt03b, Wt04b, Wt05, Wt08, Wt09a, Wt10a, Wt11a, Wt14a, Wt14b, Wt15, Wt16, Wt17, Wt19, Wt20a, Wt21, Wt23, Wt25, Wt28, Wt29, Wt31, Wt35a, Wt35b, Wt38, Wt46a
PDF KITCHEN SPECIFICATIONS, TOTAL, PART 2
Part 2 = woningtype Wt01a, Wt10b, Wt11b, Wt12a, Wt12b, Wt13a, Wt13b, Wt22, Wt24, Wt27, Wt30, Wt32a, Wt34, Wt41a, Wt41b, Wt43a, Wt45, Wt47, Wt48
KITCHEN SPECIFICATIONS WT01a (BN 1.0.01)
KITCHEN SPECIFICATIONS WT01a (BN 1.0.02)
KITCHEN SPECIFICATIONS WT06 (BN 1.0.08)
Questions?
If you have any questions, you can direct them at one of the estate agents. Incidentally, Van der Linden Vastgoedmanagement (real estate management) manages rentals in The Twins.
Van der Linden Vastgoedmanagement Amsterdam
verhuur@vanderlinden.nl
020-5712702
Eefje Voogd Makelaardij
aanhetij@eefjevoogd.nl
020-3050560

